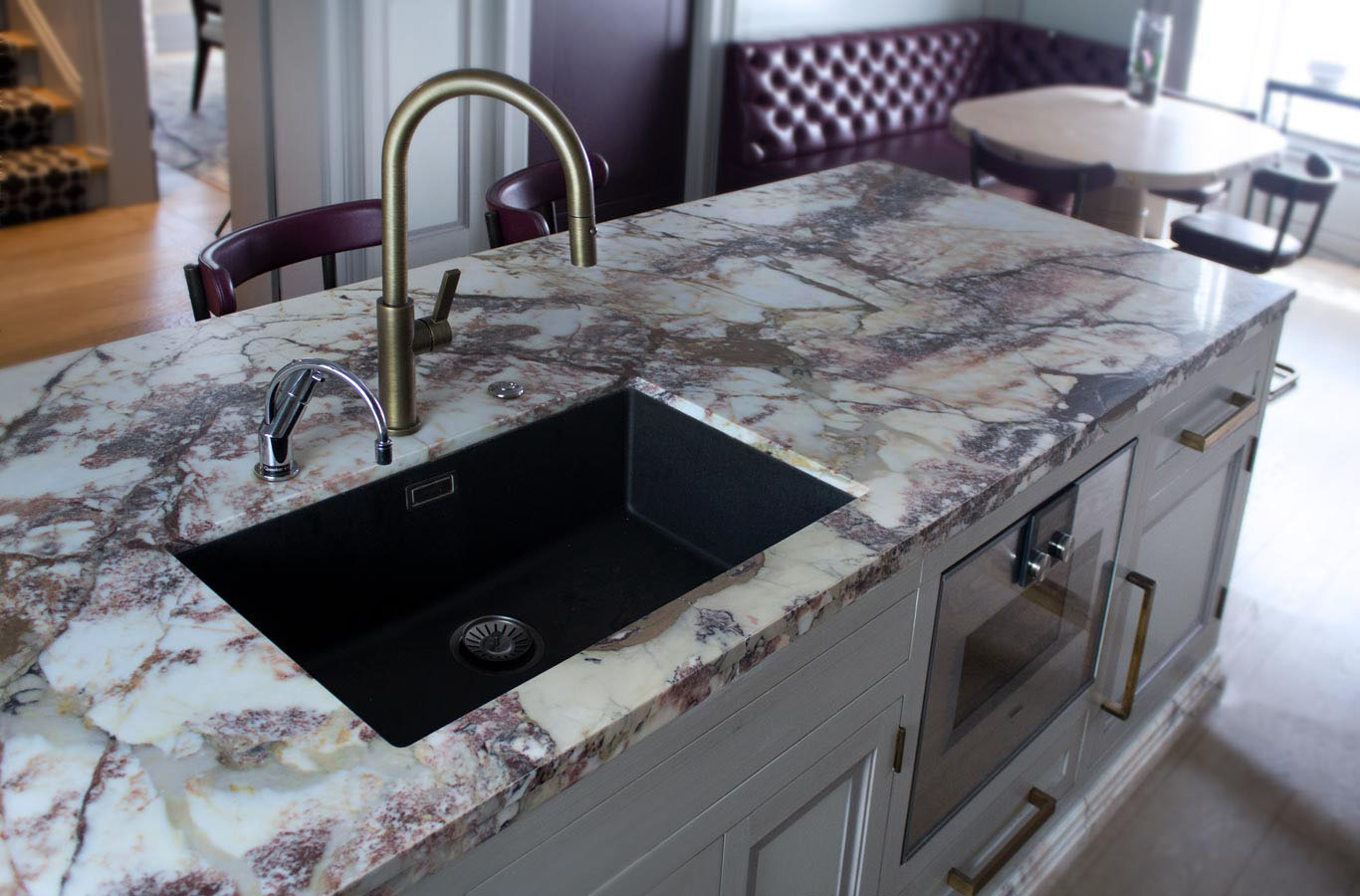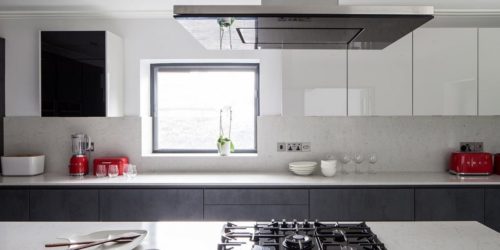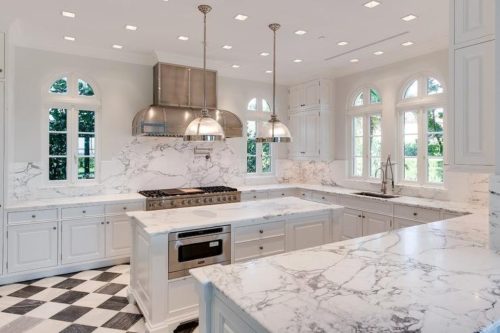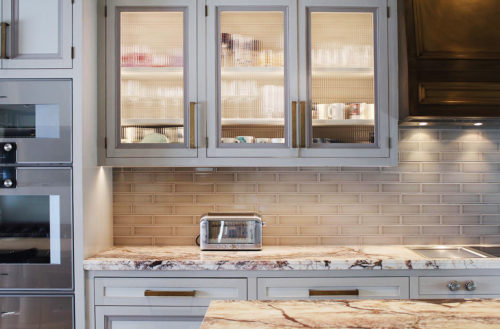Planning a new kitchen can be an exciting project. However, it can also be time-consuming, very expensive, and nerve-wracking. This is especially the case when you are ripping everything out and starting from scratch, or when you are even building an extension to make your kitchen larger.
Alternatively, you might do what many people are doing today, and that is knocking down the wall between the kitchen and the dining room to make it into one larger room. This makes quite a lot of sense, because many families today eat in the kitchen and hardly use the dining room at all, so the extra space can come in very handy.
What you DO need to do is to take some time to consider the layout of your new kitchen. This is definitely not a case of popping into your local kitchen showroom and seeing something that takes your fancy and ordering it on the spot, which is what some people do. It’s not a good idea at all.
Bear in mind that when you plan a new kitchen it is by no means the same as planning, say, a new bedroom or living room. With these, you can simply throw out everything you don’t want and then buy new furniture. So, you have an empty room, but you can move the sofa, TV, and so on around wherever it suits you.
When you are planning a kitchen, you have things that are fixtures and are going to stay exactly where you put them. You can’t change your mind next week, because there is plumbing involved, electricity sockets, and maybe gas pipes as well. So, once you have decided where everything is going, that is where it is going to stay. And that means that you need to be certain that everything is where you want it to be.
You Spend A Lot Of Time In The Kitchen
You also need to bear in mind that you spend a lot of time in the kitchen, and there are several different tasks to perform, not the least of which is cooking the food. So, things need to be near where you want them because you don’t want to be running around in circles to the fridge, the freezer, the cabinets where you keep the pots and pans, and so on. They all need to be handy, and the cooker as well. Some people don’t use a microwave, but if you do, you need to consider where you are going to put that also.
So, you can keep the washing machine, dishwasher, and sink, and possibly tumble dryer, next to each other on one wall, and the fridge, freezer, and so on, on another. Or better still, if you are upgrading your washing machine and tumble dryer, buy a new washing machine that includes both. That gives you some more free space and also means that you don’t have to empty all the wet clothes out of one machine into another.
Where are you going to eat? Are you going to continue using a table and chairs, or would you perhaps prefer an island with seating? Perhaps you might use an island for cooking or for the sink or for both? All of these need careful consideration because if, for example, you want to have the sink in an island, you are going to have to adjust the plumbing to incorporate it. The same goes for the cooker, depending upon whether it is electric or gas.
Wherever you decide to install the sink, it is a good idea to keep the dishwasher and washing machine close by because it makes the plumbing easier.
You might also want to consider installing underfloor heating, and if this is the case, that also has to be installed before laying the floor. Equally, you need to think about your lighting options.
On top of that, there is the question of the worktops. These are things that can make a massive difference to the whole appearance of the room and there are many choices. Many people have been opting for stone worktops in London when redesigning the kitchen, and they do have several benefits. However, there are different types of stone, such as marble, granite, sintered stone, quartz, limestone, quartzite, and so on, so it is also necessary to read up on the pros and cons of each before making a decision.




