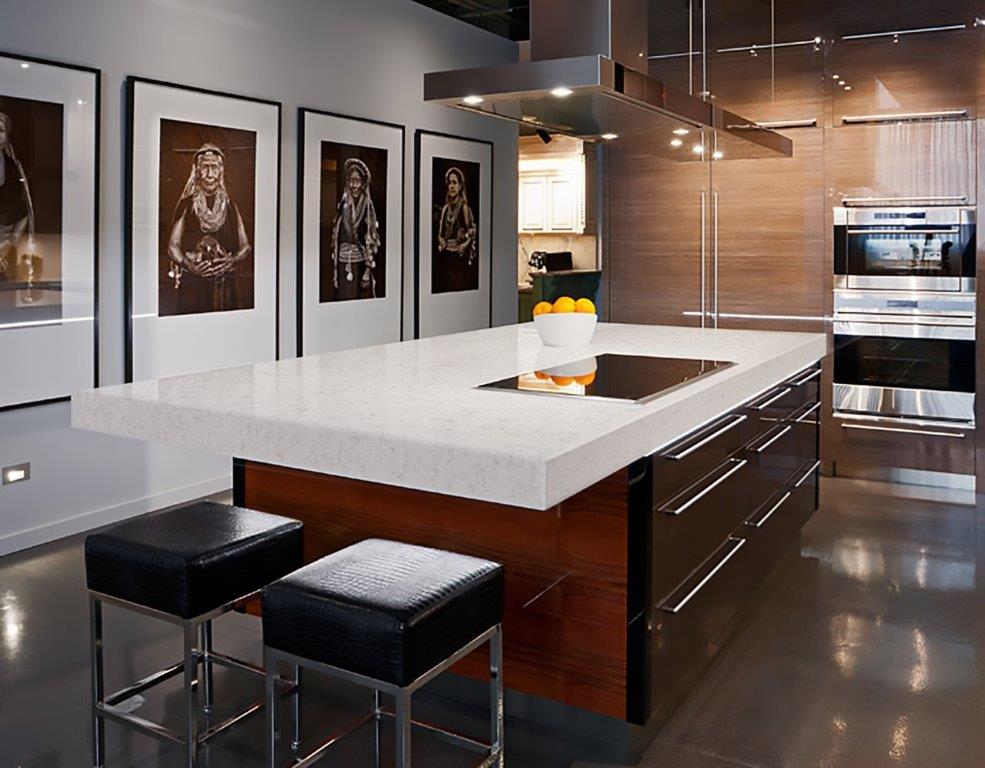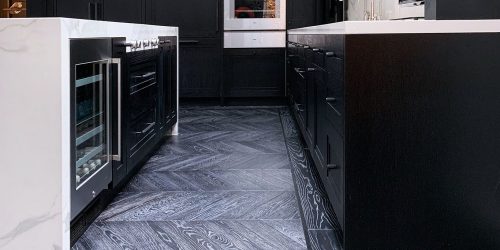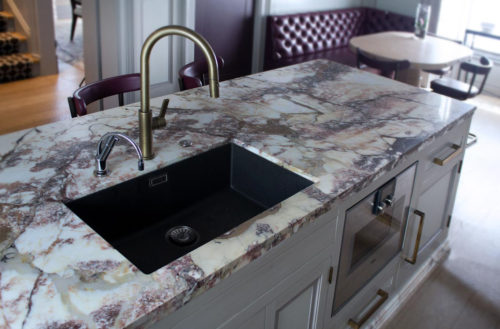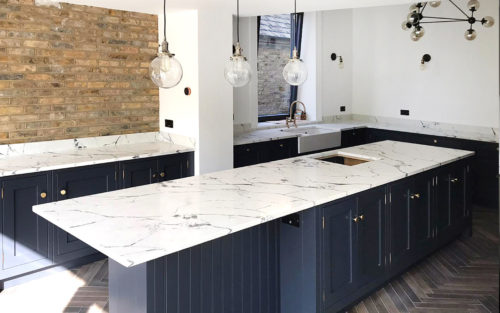When it comes to home renovations, one of the most exciting projects is the kitchen. At the same time, it can be one of the most frustrating and expensive if you don’t take the time to plan everything thoroughly before rushing off to the nearest kitchen showroom and saying “I’ll take that one”. You need to take things one step at a time.
The first thing to do is to take stock of everything that you have in your kitchen and have a good clear-out. You will almost certainly find that there are things that you have not used for years that are cluttering up cupboard space, so now is as good a time as any to get rid of them. Take them down to the charity shop or take them to the tip.
Now have a good look around the kitchen and make a list of all the things that you like about it and those that you don’t. This could include how much storage there is and where it is, the types of appliances, and colour of the cabinets.
Is your kitchen too small? You might want to make it larger. You could do this by adding an extension to your home, or by knocking down the wall between the kitchen and the dining room. The latter is a popular way to enlarge a kitchen, since many people hardly use the dining room any more anyway.
Are you planning on keeping the sink and appliances where they are or moving them? You might want an island with a sink and/or cooker in it, in which case the plumbing is going to have to be altered. It is also a good idea to keep the washing machine and dishwasher next to the sink anyway to keep the plumbing simple. You also have to make sure there are electric sockets where they are needed.
What about the floor? Is it OK as it is, or would you like to tile it or use other stones? Tile or stone floors are great in a kitchen where spills can happen because they are easy to wipe clean. Much the same thing applies to the work surfaces.
What about the lighting? It is a good idea to have secondary lighting such as spotlights above cooking and preparation areas.
If you are going to enlarge the kitchen and install an island, you might want to use that instead of a dining table and chairs for eating meals. Do you want to install a TV? A wall TV takes up a lot less space, but needs to be easy to view from the dining seating if you want to watch EastEnders while having dinner.
What about the worktops? There is a huge choice of materials that you can use for kitchen worktops, but more and more people today are choosing some form of stone worktop such as marble, granite, quartz, limestone, or one of the engineered stones such as sintered stone like Dekton or Corian.
One of the most popular stones that customers ask us for here at Marble & Granite is actually granite. It is a particularly popular stone for many of the customers we have in Chelsea since it is extremely strong and hard-wearing, is very easy to keep clean and looks absolutely fabulous.
Granite worktops in Chelsea are, of course, natural stone, and this means that every slab will be unique. They come in a variety of colours and patterning. Granite is a mixture of minerals and rocks, primarily quartz, potassium feldspar, mica, amphiboles, and other trace minerals. In a typical kitchen, you will need two or three slabs of granite for the worktops, so it is a good idea to come and choose the exact slabs that you want from our stocks. When you use more than one slab there will be a seam or two, but these can be disguised with a custom epoxy.
Granite worktops, being a natural stone, are porous, and this means that they will need sealing with a sealant in order to ensure that they cannot absorb any liquids which might lead to staining. We will seal your worktops upon installation, and they should not need to be re-sealed for several years.




