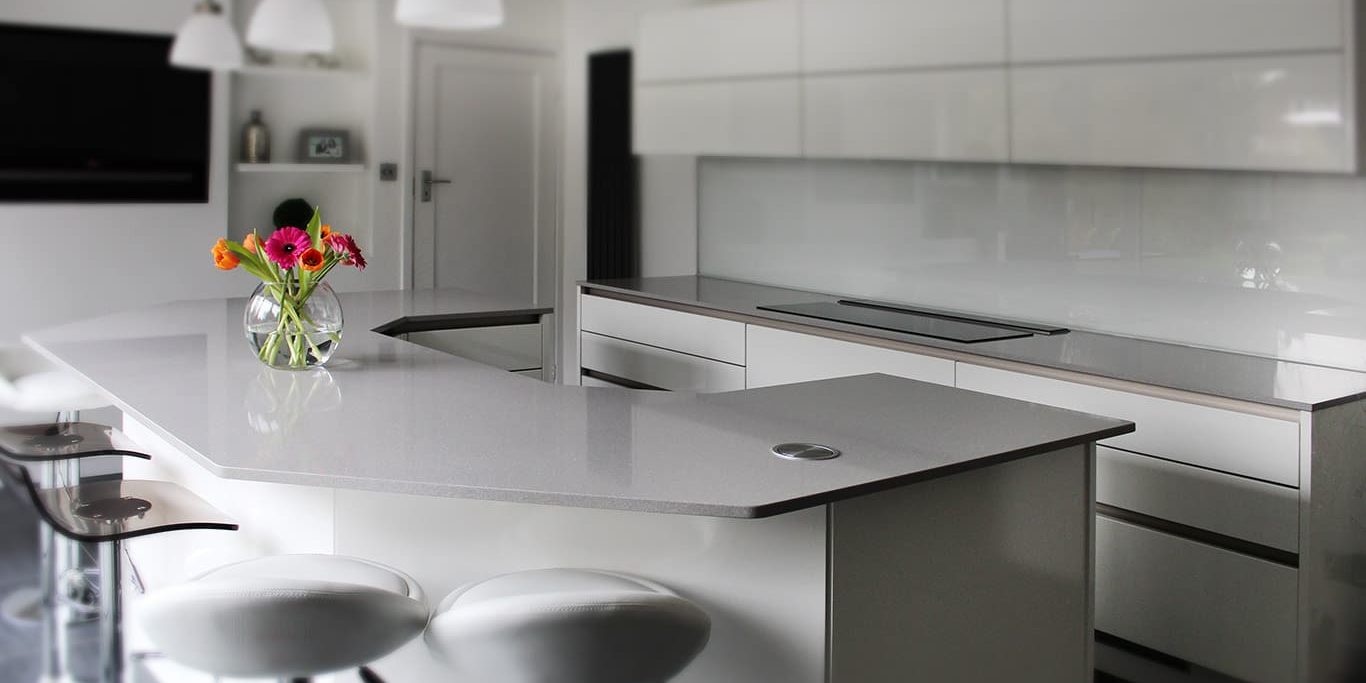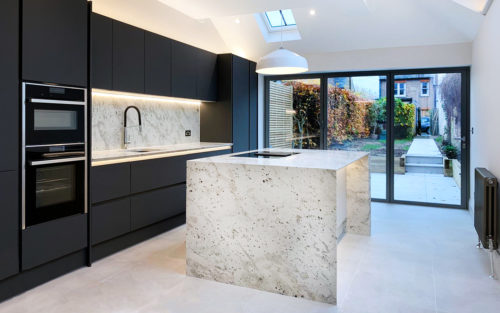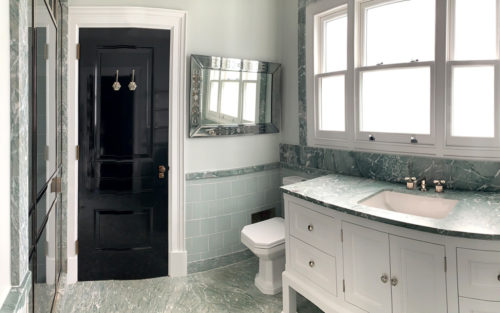If there is one thing that many homeowners want to do when they move into a new home, it is to refurbish the kitchen. This is because times have changed over the last forty years, and what was once a room where you did the cooking and washing up, and probably the laundry as well, today it has become a room where the whole family congregates (not just mum while she cooks the dinner), not only in order to eat dinner, but to laze around and chat afterwards.
Back in the day, we had the kitchen and the dining room. The kitchen is where you cook, and the dining room is where you eat what has just been cooked. Today, the kitchen has become the dining room and is also a place where you entertain guests when you invite them for dinner. The fact that everyone remains and congregates in the kitchen after a meal is because it is now common to have more than one TV in a home. Back then, 40 years ago, you had a TV, and it was in the sitting room. Dinner in the dining room, and then all retire to the sitting room to watch Corrie or whatever. Today, TV’s are affordable, so there is one in the kitchen – originally so that mum could keep up with the news while cooking dinner – one in the bedroom, one in the kids’ playroom – TV’s are everywhere.
This is why everyone remains in the kitchen after dinner and why that has extended to become the room where you entertain guests for dinner as well.
All of this means that – if you are going to have friends and family there – the kitchen has to look nothing short of spectacular, and it is why so many people are looking to develop – and often extend – their kitchens. Indeed, some people now build an extension to their home, not as a conservatory, but as a super, de-luxe, open plan kitchen, complete with the central island dining area, and often island cooker and sink as well. And an extension is what is needed for many homes, simply because in days gone by the kitchen was so much smaller than is needed now, so if you have an older home, you just don’t have the space.
Then there is the question of how you are going to plan your kitchen in Stevenage – or wherever else you live in Hertfordshire. If you are like many people, you may just want to throw out everything – appliances included – and start from scratch. And if you can afford to do so, why ever not? Once done, it will last you a lifetime.
You might also want to keep your appliances, but hide them from view – the fridge, freezer, and so on. One way to do this is to include new cabinets and hide the appliances from view by putting them behind matching doors. This can give a nice clean effect and also help the kitchen to look spacious.
Do you want an island for eating at? Effectively, serving as a dining table, but perhaps taller, rather like the bar in a pub. Islands are all the rage in a big kitchen, and if you have got the space, why not?
Of course, another very big point to note about appearance is that horizontal planes catch the eye very easily, and here we are talking about the floor, worktops, and island tops. So, it is vital that they not only perform their function perfectly but look great at the same time.
A lot of people today are going for the natural stone look – marble worktops, granite, limestone, and so on, and they all have their pros and cons. But the biggest advantage of natural stone is that every piece is individual – no two are ever the same – and they come in a huge range of colours and variations.
Granite worktops in Stevenage are a very popular choice, because they are so hard-wearing and can take a lot of punishment, which is what you need from a worktop. Whoever coined the term “rock hard” was probably thinking of granite. At Marble & Granite, we always have a large stock of granite slabs from which our customers can select the perfect partner for their new kitchen.
Granite worktops do need sealing, but apart from that they are a reliable workhorse, so are an excellent choice. Come over to our Hatfield factory and take a look at the choice of slabs that we have on offer.



